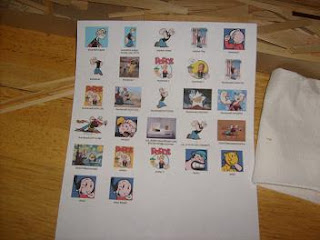with the upper deck now firmly cemented to the lower pilot house assembly, I continued on with the assembly of the helm room. I want to throw some detail into this particular area of the ship, knowing that there had to be more to it than what was included in the kit. I searched the net for any pictures of the actual ship, but I came up empty.....although I found many build pictures that other folks had done. then I found a site that had pictures from a person that had detailed his build. I jumped for joy! mind you, I'm not going to copy his details to a "T", but there are some aspects that I liked. I began with the planking for the floor....here I could use the thinner planking, not having a border to deal with.
I had to make sure to leave space for the kick panel. while this was drying, I did the pads at each entrance ways.
one thing that I liked in this person's version, was the idea of furniture in his build. I decided to add some of my own. he also had a picture on the back wall. I was amused by this and thought of something really cool to do, instead of a half-naked lady. I figured to put a little comical theme into this ship, considering what I intend to do with this ship after I am finished.
which one do you think I used? I can't tell you right now......I want to get the helm room together first. I then went on to the task of installing the front wall, so i could continue with the dash and kick panel. wrapping the front wall on was a bit of a challenge, my thoughts of making this a flat platform, created yet another problem. the center of the wall lifted from the platform 2-3mm's. I decided to simply fill it and install a border afterwards.....no problem.
after a bit of test fitting and doing a little modifying to the dash, it became a reality. I added a tunnel-like protrusion on the dash for the installation of the wheel. they are not pictured as of yet, but I am also going to include a control panel of sorts to it. the kick panel was cemented in and I did a bit more to the cabinet.
the coming of the hardware kit was a joy to behold! now I can back track to the bow and stern to outfit the parts needed to finish them off. then I can finally get the paint on the hull. in this picture, I test fitted the winch parts together to see what they look like......I love it! I will drill a couple more holes in the base of the winches, so that I can use nails {brads} to secure them to the deck and bow cap. Tom was so right in his suggestion of the brad insertion tool he sent me........kudos to you, my good man! in test fitting the roof on the helm room, I found that the "flat aspect" had a another snafu to throw at me. what the bevel effect did to the bottom of the front wall, created a concave effect to the roof line. I added extra wood to the roof line all around, leveling the front wall off towards the center {with the same type of wood, of course}. to try to sand this flat would bring the line very close to the windows, ruining the looks of the face. adding the extra wood, I can sand it down flat and even, averting such a catastrophe.
I will close this episode with this picture, all that I have done included.....even the funnel platform. the next log will expand on this and perhaps, with any luck, I can put some color to the cheeks of 'ole Nordie.










